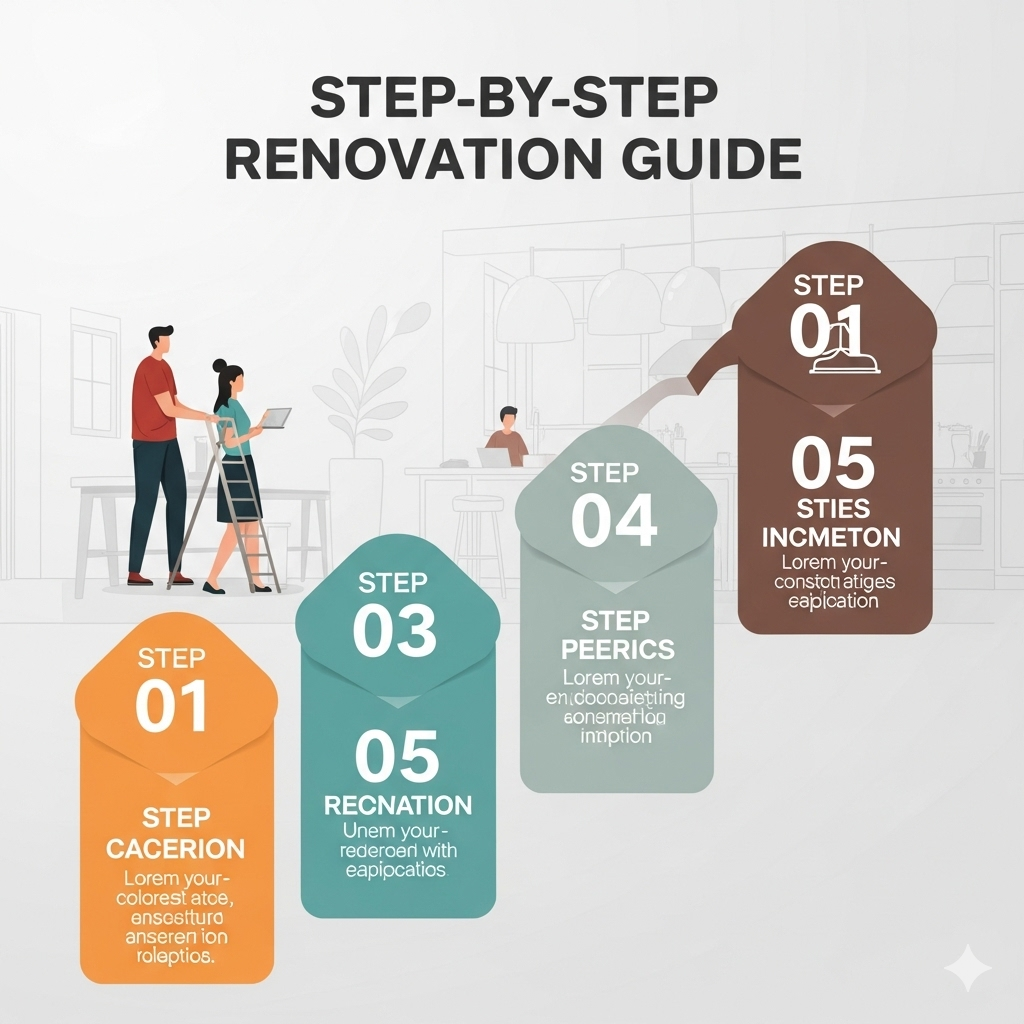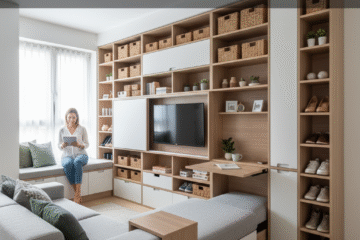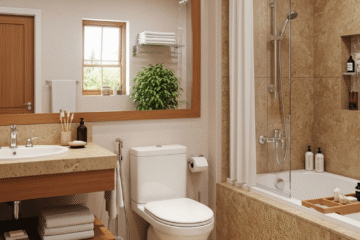
Step-by-Step Renovation Guide for Home Interiors
Renovating your home can be one of the most exciting yet overwhelming journeys. A well-organized step-by-step renovation guide ensures that you move from vision to reality without unnecessary stress, cost overruns, or delays. Whether you are redoing a single room, upgrading kitchens and bathrooms, or carrying out a full-home transformation, following a structured process is the key to success.
At InteriorGrid.com, we understand that homeowners often feel lost in the maze of contractors, materials, and design choices. This detailed Room-by-Room Renovation Plan breaks down the process into manageable stages to give you clarity, confidence, and control.
Table of Contents
Planning a renovation?
Connect with verified designers and contractors at InteriorGrid.com for smooth execution.
Step 1: Define Your Renovation Goal
Every renovation begins with clarity. Before jumping into drawings or shopping for furniture, identify your exact goals. Ask yourself:
- Are you renovating for resale value or personal comfort?
- Do you want structural changes, or is it just cosmetic upgrades?
- Are you focusing on functionality, style, or both?
Setting clear goals prevents scope creep and keeps budgets realistic. For example, a kitchen remodel can either mean replacing cabinets and tiles or restructuring the layout completely.
Step 2: Create a Budget Framework
Budgeting is the backbone of any renovation project. Without it, costs can spiral out of control. A smart Room-by-Room Renovation Plan must include:
- Total Estimated Budget
- Planning a total estimated budget is the foundation of any successful interior project. A well-calculated budget ensures that every design choice, material selection, and labor expense is accounted for, reducing the risk of overspending or compromising on quality. It also provides homeowners with a clear understanding of where their money is going and helps prioritize spending based on importance and functionality.
- Room-Wise Allocation
- Breaking the budget down room by room allows for precise allocation and ensures no area is overlooked. For example:
- Kitchen: Modular cabinets, countertops, sinks, appliances, and lighting typically take up 25–30% of the total budget. Prioritize high-quality essentials like cabinets and appliances, while minor décor elements can be cost-effective.
- Bathrooms: Tiles, fixtures, vanities, and plumbing can account for 10–15% of the budget. Investing in durable and water-resistant materials ensures longevity.
- Bedrooms: Beds, wardrobes, side tables, lighting, and décor may consume 15–20% of the budget. For children’s rooms, consider multi-functional furniture and storage solutions.
- Living Room: Sofas, coffee tables, TV units, and lighting generally require 20–25% of the budget. Accent furniture and décor can be balanced with cost-effective options.
- Balcony & Utility Areas: Seating, planters, wall finishes, and minor furnishings may take 5–10% of the budget.
- This approach ensures transparency and allows homeowners to adjust allocations based on personal priorities.
- Material vs. Labor Cost Ratio
- An effective budget differentiates between material and labor costs. Typically:
- Materials: Account for 60–70% of total costs, covering furniture, finishes, flooring, fixtures, and décor. Selecting a mix of branded and local materials can maintain quality while controlling expenses.
- Labor: Skilled labor costs usually range from 20–30% of the budget. This includes carpenters, masons, electricians, painters, and plumbers. Hiring experienced professionals ensures efficient execution and reduces the risk of costly mistakes.
- Maintaining a clear material-to-labor ratio helps avoid unexpected financial burdens during project execution.
- Contingency Fund (10–15% of Total Budget)
- A contingency fund is an essential part of any interior project. Allocating 10–15% of the total budget for unforeseen expenses, such as price fluctuations in materials, design changes, or last-minute repairs, provides financial security and flexibility. This buffer prevents project delays and ensures the renovation or interior project stays on track without compromising quality or design vision.
- Using this structured approach to budget planning helps homeowners make informed decisions, achieve their desired aesthetics, and complete their interior projects efficiently.
InteriorGrid.com provides Planning & Budgeting tools that compare modular vs. carpenter work, material alternatives, and hidden cost estimates to help you make informed decisions.
Step 3: Hire the Right Professionals
Choosing the right designer, contractor, or architect can make or break your renovation. Look for:
- Verified Portfolios
- A verified portfolio is a critical indicator of an interior designer’s expertise and style. By reviewing past projects, homeowners can evaluate the designer’s creativity, attention to detail, and ability to execute designs that align with client expectations. Verified portfolios often include high-quality images, 3D renderings, before-and-after transformations, and detailed descriptions of challenges and solutions. This not only helps in assessing aesthetic skills but also provides insight into the designer’s problem-solving abilities and technical competence. A comprehensive portfolio builds trust and confidence, allowing clients to visualize the potential of their own spaces.
- Client Testimonials
- Client testimonials provide real-world evidence of a designer’s professionalism, reliability, and quality of work. They highlight experiences regarding communication, project management, adherence to deadlines, and budget compliance. Positive testimonials from satisfied clients serve as social proof, reinforcing the designer’s credibility. Additionally, reviews can reveal how a designer handles challenges, responds to feedback, and adapts to client needs. For homeowners, reading multiple testimonials helps in making informed decisions by showcasing consistent performance and client satisfaction over time.
- Transparent Pricing Models
- Transparent pricing models are essential for building trust between designers and clients. Clear breakdowns of costs for materials, labor, and additional services prevent misunderstandings and hidden charges. This transparency allows clients to plan their budget accurately, compare proposals, and make informed choices about design elements, furniture, and finishes. Pricing models may include itemized estimates, fixed-price contracts, or hourly rates, all clearly documented. Designers offering transparent pricing demonstrate professionalism and ethical business practices, which reduces conflicts and ensures smooth project execution.
- Ability to Provide Detailed Contracts and Timelines
- Providing detailed contracts and timelines is crucial for managing expectations and ensuring accountability. A well-structured contract outlines project scope, deliverables, payment schedules, material specifications, and warranty or service terms. Timelines, often supported by Gantt charts or milestone trackers, give clients a clear view of project phases, deadlines, and dependencies. This clarity minimizes delays, facilitates coordination between multiple vendors or contractors, and ensures that the project progresses systematically. Homeowners benefit from knowing exactly what to expect, when, and at what cost, which enhances overall confidence in the renovation or interior project.
- This combination of verified portfolios, authentic client feedback, transparent pricing, and structured contracts ensures that homeowners choose reliable, professional, and capable interior designers or vendors.
InteriorGrid.com makes this easy with a vendor onboarding system where you can browse portfolios, compare rates, and communicate directly with professionals.
Find trusted renovation professionals in your area with InteriorGrid.com today.
Step 4: Design & Planning Stage
This is the stage where creativity meets practicality. A strong Step-by-Step Renovation Guide emphasizes collaboration between client and designer. Deliverables include:
- Step-by-Step Renovation Guide for Home Interiors: Planning, Designing, and Executing Your Dream Home
- A Step-by-Step Renovation Guide for Home Interiors is essential for homeowners who want a seamless, organized, and cost-effective transformation. Following a detailed Step-by-Step Renovation Guide for Home Interiors ensures every stage—from planning to execution—is structured, reducing mistakes, delays, and overspending.
- Floor Plans and Layouts
- The first step in any Step-by-Step Renovation Guide for Home Interiors is preparing detailed floor plans and layouts. Accurate floor plans help visualize the space, understand dimensions, and plan furniture placement. Modern Step-by-Step Renovation Guide for Home Interiors emphasizes functionality, ensuring that layouts optimize flow, storage, and usability. By following a structured Step-by-Step Renovation Guide for Home Interiors, homeowners can make informed decisions about room sizes, traffic flow, and space utilization.
- Mood Boards and Concept Boards
- Once layouts are finalized, creating mood boards and concept boards is a key step in a Step-by-Step Renovation Guide for Home Interiors. Mood boards combine colors, textures, materials, and design styles, providing a clear visual direction. By incorporating mood boards into the Step-by-Step Renovation Guide for Home Interiors, designers and homeowners can align expectations and explore creative possibilities before final decisions. A well-executed Step-by-Step Renovation Guide for Home Interiors ensures cohesive aesthetics and eliminates guesswork.
- 3D Renders or Walkthroughs
- 3D renders or walkthroughs are invaluable in a Step-by-Step Renovation Guide for Home Interiors. These visualizations allow homeowners to see the design in a realistic, immersive format. According to modern Step-by-Step Renovation Guide for Home Interiors, 3D renders help spot potential issues, adjust layouts, and refine aesthetics before construction begins. Incorporating these into your Step-by-Step Renovation Guide for Home Interiors reduces costly mistakes and ensures that the final result matches your vision.
- Material Samples for Approval
- Selecting materials is another critical phase in a Step-by-Step Renovation Guide for Home Interiors. Material samples for flooring, wall finishes, countertops, and fabrics should be reviewed and approved before final procurement. Using a systematic Step-by-Step Renovation Guide for Home Interiors, homeowners can test colors, textures, and quality, ensuring that materials harmonize with the overall design. Following a Step-by-Step Renovation Guide for Home Interiors prevents last-minute changes and ensures budget adherence.
- Lighting and Furniture Layout
- Planning lighting and furniture placement is the final stage in a Step-by-Step Renovation Guide for Home Interiors. Lighting enhances ambiance, functionality, and aesthetics, while furniture layout determines comfort and space utilization. According to a comprehensive Step-by-Step Renovation Guide for Home Interiors, proper placement of fixtures and furnishings ensures balance, flow, and practicality. By following this Step-by-Step Renovation Guide for Home Interiors, homeowners can create a harmonious, stylish, and functional living environment.
- Benefits of Following a Step-by-Step Renovation Guide for Home Interiors
- Prevents Overspending: A structured Step-by-Step Renovation Guide for Home Interiors ensures costs stay within budget.
- Improves Planning: Detailed Step-by-Step Renovation Guide for Home Interiors covers layouts, materials, and lighting systematically.
- Enhances Value: Following a Step-by-Step Renovation Guide for Home Interiors ensures investments are focused on quality, long-lasting solutions.
- Saves Time: Efficient Step-by-Step Renovation Guide for Home Interiors streamlines contractor work and reduces delays.
- Boosts Confidence: Clear visualization and structured steps in a Step-by-Step Renovation Guide for Home Interiors reduce stress and make the process rewarding.
- How a Step-by-Step Renovation Guide for Home Interiors Transforms Homes
- By using a Step-by-Step Renovation Guide for Home Interiors, homeowners can approach renovations logically, minimizing confusion and maximizing results. From detailed floor plans and mood boards to 3D walkthroughs, material approvals, and furniture layouts, a comprehensive Step-by-Step Renovation Guide for Home Interiors ensures each decision is informed, cohesive, and aligned with the overall vision. Following a Step-by-Step Renovation Guide for Home Interiors guarantees a stylish, functional, and efficiently executed home interior transformation.
This phase ensures all stakeholders align before execution begins.
Step 5: Approvals & Permissions
Depending on the scale of your project, local authority permissions, RWA approvals, or society NOCs may be required. Skipping this step can result in penalties or forced redesigns. Always clarify:
- Structural changes (breaking walls, balcony extensions)
- Utility upgrades (plumbing, electrical wiring)
- Fire safety or environmental clearances if required
Step 6: Execution – Demolition & Civil Work
Once approvals are in place, the physical work begins. Civil work includes:
- Step-by-Step Renovation: From Demolition to Flooring Base Preparation
- A successful home transformation requires a structured approach. Following a Step-by-Step Renovation plan ensures every phase—from demolition to flooring—is executed efficiently, safely, and within budget. This Step-by-Step Renovation guide is ideal for homeowners and contractors seeking a seamless renovation experience.
- Demolition of Old Structures
- The first stage in any Step-by-Step Renovation is the demolition of old structures. Removing outdated walls, cabinets, flooring, or fixtures clears the way for a fresh design. According to professional Step-by-Step Renovation practices, careful demolition prevents damage to existing structures that are to be retained. Incorporating demolition into a structured Step-by-Step Renovation ensures safety, reduces debris issues, and lays a clear foundation for the next steps.
- Masonry, Wall Modifications, or Extensions
- After demolition, masonry work and wall modifications are critical in a Step-by-Step Renovation. This includes constructing new walls, modifying existing ones, or creating room extensions. Well-planned masonry in a Step-by-Step Renovation ensures structural stability and accurate space allocation. Following a precise Step-by-Step Renovation process allows for changes in layout or room sizes without compromising design or safety.
- Plumbing and Electrical Wiring
- Plumbing and electrical installation is the backbone of any Step-by-Step Renovation. Running new pipes, wiring, or relocating utilities is easier when integrated into the renovation timeline. According to expert Step-by-Step Renovation practices, proper planning prevents future issues like leaks, short circuits, or poor lighting. A well-executed Step-by-Step Renovation ensures that plumbing and electrical systems are fully functional and safely installed before walls and flooring are finalized.
- Flooring Base Preparation
- Preparing the flooring base is a crucial stage in a Step-by-Step Renovation. A solid base ensures tiles, wooden floors, or laminates are durable and level. Following a detailed Step-by-Step Renovation guide, the base is inspected, leveled, and reinforced as needed. Incorporating flooring base preparation into a structured Step-by-Step Renovation prevents future cracking, uneven surfaces, or installation issues.
- Benefits of Following a Step-by-Step Renovation
- Prevents Delays: Structured Step-by-Step Renovation sequences keep work on schedule.
- Ensures Safety: Careful demolition and wiring in a Step-by-Step Renovation minimize accidents.
- Improves Planning: Detailed Step-by-Step Renovation plans allocate time and resources efficiently.
- Maximizes Quality: Following a Step-by-Step Renovation process ensures durable, long-lasting results.
- Reduces Cost Overruns: A planned Step-by-Step Renovation avoids unexpected expenses.
- How Step-by-Step Renovation Transforms Homes
- A well-executed Step-by-Step Renovation turns outdated spaces into functional, modern, and aesthetically pleasing areas. From demolishing old structures and modifying walls to installing plumbing, wiring, and preparing the flooring base, every stage in a Step-by-Step Renovation is designed to optimize results. Homeowners following a structured Step-by-Step Renovation approach can enjoy a stress-free, efficient, and high-quality transformation of their interiors.
This is the messiest stage, but it sets the foundation for everything that follows.
Step 7: Flooring, False Ceiling & Wall Treatments
The next step in this Step-by-Step Renovation Guide is finishing the shell of the home:
- Flooring: Tiles, vinyl, marble, or hardwood depending on budget and style
- False Ceiling: Adds lighting options, hides wiring, improves aesthetics
- Wall Treatments: Paint, wallpaper, texture, or paneling for personalized looks
Step 8: Carpentry & Furniture
Custom carpentry is often the most time-consuming aspect of interiors. This includes:
- Modular kitchen installations
- Wardrobes, study tables, and storage
- Living room furniture
- Pooja units or custom shelves
Modular solutions are faster, but traditional carpentry offers more customization.
Step 9: Lighting & Electrical Fixtures
Lighting transforms spaces from ordinary to extraordinary. Choose between:
- Ambient lighting for general illumination
- Task lighting for kitchens, studies, bathrooms
- Accent lighting for highlighting art or décor
Energy-efficient LEDs and smart lighting systems are trending.
Step 10: Furnishings & Decor
Soft furnishings bring warmth and personality into renovated homes. Curtains, rugs, cushions, and wall art add finishing touches. Stick to your design theme for consistency.
Step 11: Final Handover & Snag List
Before signing off with your contractor or designer, inspect the home for defects, unfinished work, or quality issues. Check:
- Door alignment
- Electrical points
- Plumbing leaks
- Paint finish
- Proper functioning of hardware
A snag list ensures accountability and corrections before final payments.
Want to simplify your renovation journey?
Explore InteriorGrid.com for tools, tips, and trusted professionals.
Tips for a Stress-Free Renovation
- Plan well in advance and set realistic timelines
- Always keep backup material options ready
- Don’t rush furniture or décor selection—live in the renovated space before adding final touches
- Keep communication open and documented with your designer or contractor
Mistakes to Avoid During Renovation
- Not defining a clear budget at the start
- Choosing contractors based only on cost, not expertise
- Ignoring hidden costs like electrical rewiring or plumbing upgrades
- Making last-minute design changes during execution
- Over-customizing interiors, which can hurt resale value
The Future of Home Renovations
Technology is revolutionizing the renovation industry. From VR-based design visualizations to AI-powered budget estimators, the future promises more transparency and efficiency. Platforms like InteriorGrid.com will play a key role in connecting clients with verified professionals, ensuring smoother projects.
Conclusion
A successful renovation is a balance of planning, budgeting, design, and execution. By following this step-by-step renovation guide, homeowners can achieve dream interiors without stress or unnecessary expenses. From defining goals to final handover, each stage requires attention, patience, and collaboration.
Renovation isn’t just about upgrading spaces; it’s about creating environments where memories are built and lifestyles are elevated. With InteriorGrid.com by your side, you’re never alone in this journey.









