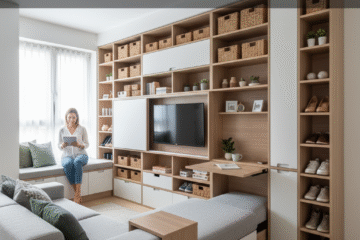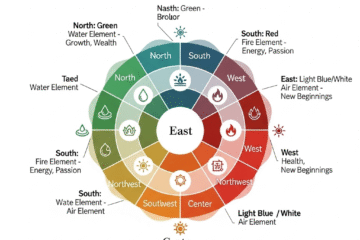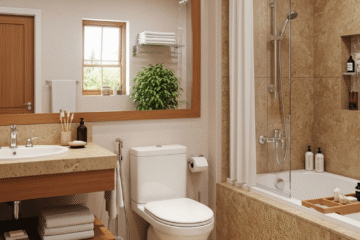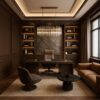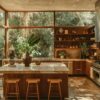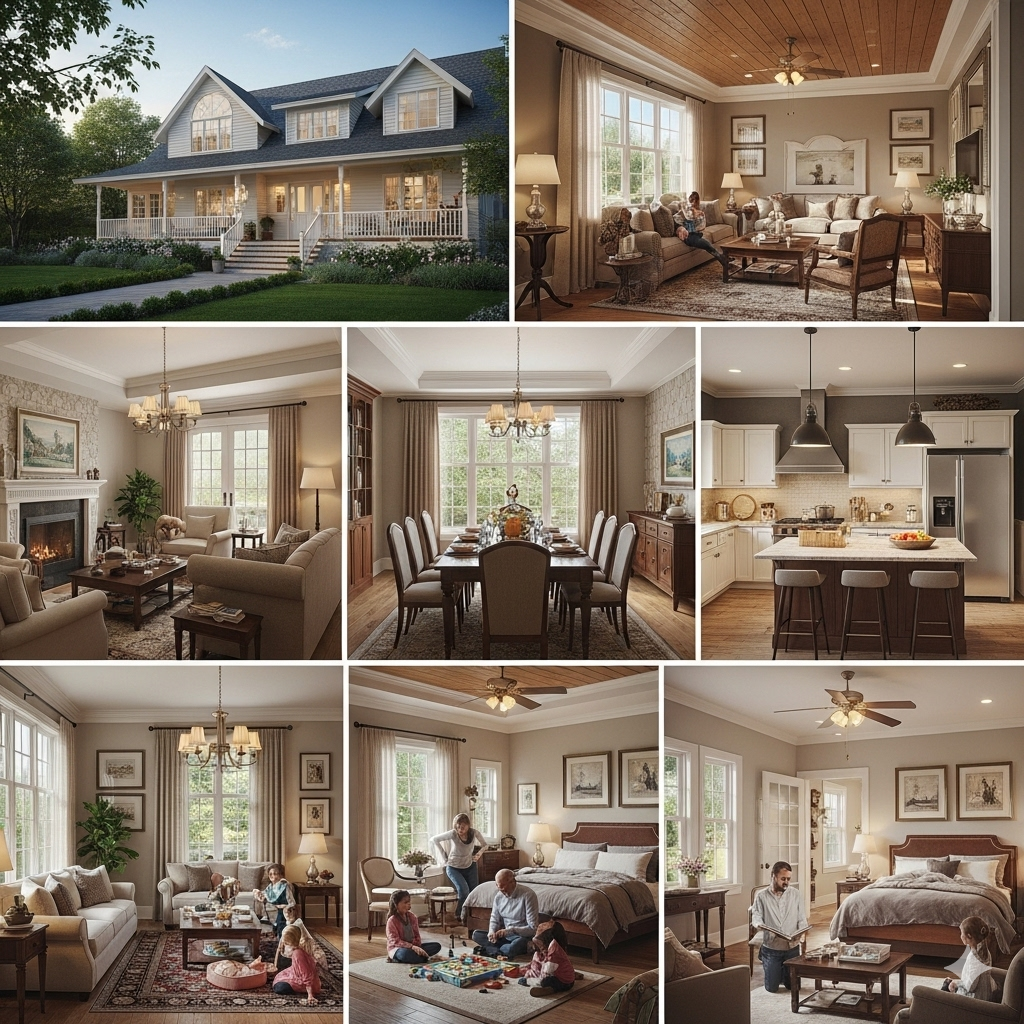
Joint Family Home Planning – Smart Design and Interiors for Multigenerational Living
In India, joint families have long been the foundation of social and cultural living. Unlike nuclear families, a joint family often includes parents, children, grandparents, uncles, aunts, cousins, and sometimes even extended relatives living under the same roof. This unique setup requires thoughtful joint family home planning, where every family member feels comfortable, valued, and accommodated. The challenge lies in balancing private spaces with common areas, ensuring adequate storage, and maintaining harmony in day-to-day living.
With urbanization and lifestyle changes, many modern families still prefer the joint family model but want it to be practical, stylish, and future-ready. Proper joint family home planning can transform large homes, villas, and even apartments into functional spaces that respect individuality while promoting togetherness.
Table of Contents
Looking for expert design solutions for your joint family home?
Connect with InteriorGrid.com today.
Understanding the Needs of Joint Families
Joint family home planning begins with analyzing the specific requirements of different age groups living together. Elderly grandparents need safety and accessibility, working professionals require peaceful work zones, children need interactive play spaces, and homemakers often need efficient kitchens and storage.
The key considerations include:
- Extra-large sofas or sectional seating to accommodate everyone Two dining tables or an extended dining setup for big meals Open kitchen concepts connected to the dining area for efficiency Play zones near common areas so children stay engaged but visible Entertainment units with space for TV, books, and indoor games
By balancing these diverse needs, interiors for joint families can achieve both harmony and efficiency.
Designing Shared Spaces in Joint Family Homes
One of the most important aspects of joint family home planning is creating shared spaces. Living rooms, dining areas, kitchens, and sometimes balconies or terraces act as the family’s central gathering zones.
Ideas for Shared Spaces:
- In a joint family home, shared spaces need to be designed to accommodate multiple members comfortably while maintaining functionality and harmony. One of the most important elements is seating in the living room. Extra-large sofas or sectional seating are ideal for accommodating everyone during family gatherings, movie nights, or casual conversations. These seating arrangements can be modular or custom-built to fit the room layout, allowing flexibility for rearrangement when needed. Adding cozy cushions and throws can further enhance comfort and encourage relaxation for all age groups.
- Dining arrangements are equally crucial in a large household. Two dining tables or an extended dining setup ensure that all family members can enjoy meals together without feeling cramped. Foldable or extendable dining tables can provide versatility, allowing smaller family meals to be intimate while still accommodating larger gatherings during festivals or celebrations. Comfortable chairs with supportive seating are essential for long meal times, especially when multiple generations share the table.
- Open kitchen concepts connected to the dining area enhance efficiency and communication during meal preparation and serving. This layout allows the cook to interact with family members, supervise children, and easily serve meals without unnecessary movement. Islands or breakfast counters can double as prep areas and casual dining spots, making the kitchen the heart of the household.
- Play zones near common areas are a smart solution for families with children. These spaces allow kids to stay engaged and entertained while parents can keep an eye on them. Soft mats, small indoor slides, or interactive corners ensure safety and fun without isolating the children from family activities. Strategically placing play areas close to living and dining spaces helps maintain supervision while integrating family life seamlessly.
- Entertainment units also play a vital role in joint family living spaces. Units with space for a large TV, books, board games, and other indoor activities cater to all age groups. Open shelving, drawers, and compartments help keep the area organized and clutter-free, ensuring that entertainment essentials are accessible while maintaining a neat aesthetic. Incorporating multi-functional furniture, like storage ottomans or media consoles with cabinets, maximizes space efficiency and enhances the room’s usability.
- By thoughtfully designing seating, dining, kitchen, play, and entertainment areas, a joint family home can offer comfort, convenience, and cohesion. These considerations ensure that shared spaces support both togetherness and individual needs, making everyday living enjoyable for all members.
Shared spaces should feel warm, welcoming, and equipped to handle gatherings during festivals, birthdays, and celebrations.
Ensuring Privacy in Joint Family Homes
One of the biggest challenges in joint family living is privacy. With so many family members under one roof, it is crucial to create personal zones where individuals can relax without interruption.
Privacy Planning Tips:
- Joint Family Home Planning is an essential approach for families where multiple generations live together under one roof. It requires thoughtful design that balances privacy with shared spaces, ensuring harmony for every family member. With the right Joint Family Home Planning, homes can feel both spacious and inclusive, offering comfort while avoiding conflict. Bedrooms, common areas, and workspaces must be carefully designed to provide the right blend of personal freedom and family bonding.
Bedrooms Placed at Different Ends of Hallways
One of the most effective strategies in Joint Family Home Planning is to position bedrooms at opposite ends of hallways. This reduces noise disturbances between family members, especially when sleep schedules differ. By integrating this design technique into Joint Family Home Planning, households can enjoy both proximity and privacy without disrupting each other’s routines.
Sliding Partitions or Folding Doors in Open Layouts
Flexibility is crucial in Joint Family Home Planning, and sliding partitions or folding doors in open layouts are highly effective. These allow large spaces like living or dining rooms to be sectioned off when needed. Families benefit from the adaptability of this idea, as Joint Family Home Planning prioritizes multifunctional areas that can transform seamlessly between social gatherings and private family use.
Soundproofing Solutions for Work-from-Home or Study Areas
In modern times, Joint Family Home Planning must also consider remote work and study needs. Soundproofing solutions such as insulated panels or acoustic doors allow members to focus without distractions. Incorporating soundproofing into Joint Family Home Planning ensures professional and academic productivity while maintaining a lively household atmosphere.
Personal Balconies or Small Sit-Out Zones Connected to Bedrooms
Private outdoor spaces play a major role in Joint Family Home Planning. Adding personal balconies or sit-out zones connected to bedrooms gives individuals a sense of retreat within a shared home. These quiet corners allow relaxation, reading, or enjoying fresh air. When integrated thoughtfully into Joint Family Home Planning, such spaces enhance personal well-being while maintaining family togetherness.
En-Suite Bathrooms for Master Bedrooms
Privacy and convenience are key in Joint Family Home Planning, making en-suite bathrooms in master bedrooms a necessity. This design choice offers independence for couples and elders, reducing conflicts over shared bathroom use. With Joint Family Home Planning, en-suite bathrooms elevate comfort, dignity, and functionality for each family unit.
Benefits of Thoughtful Joint Family Home Planning
Noise Reduction: Bedrooms at opposite hallway ends minimize disturbances.
Flexibility: Sliding partitions in Joint Family Home Planning make spaces multifunctional.
Productivity: Soundproofing supports work-from-home and study activities.
Personal Space: Balconies and sit-outs ensure retreat spaces within the family home.
Privacy: En-suite bathrooms provide comfort and convenience in Joint Family Home Planning.
Why Joint Family Home Planning Matters Today
Modern families are increasingly choosing multi-generational living for emotional, cultural, and financial reasons. With smart Joint Family Home Planning, homes can foster strong bonds while minimizing stress. By focusing on privacy, flexibility, and functionality, Joint Family Home Planning creates environments where tradition meets modern lifestyle needs.
In conclusion, Joint Family Home Planning is not just about designing bigger homes but about creating smarter ones. By incorporating noise control, sliding partitions, soundproofing, personal balconies, and en-suite bathrooms, families can enjoy the best of shared living with personal comfort. A well-thought-out Joint Family Home Planning approach ensures harmony, convenience, and sustainability in today’s multi-generational households.
With smart interior design, privacy can coexist with shared living, ensuring that everyone feels respected.
Discover custom layouts for privacy-friendly joint family home planning with InteriorGrid.com.
Kitchen Planning for Joint Families
In joint families, kitchens are the busiest part of the home. Cooking for 8–15 people daily requires robust planning.
Kitchen Design Tips:
- Designing a functional kitchen for a joint family requires careful planning to ensure that multiple members can cook, clean, and move around comfortably. Parallel or island kitchen layouts are ideal for this purpose as they allow several people to work simultaneously without interference. These layouts create distinct work zones, making cooking and preparation more efficient while maintaining an open and organized space.
- Dual sinks and extra-large countertops are essential for joint family kitchens. Multiple sinks enable different tasks like washing vegetables, cleaning utensils, or soaking dishes to happen at the same time, reducing bottlenecks. Expansive countertops provide ample surface area for chopping, rolling, or assembling meals, allowing more than one person to prep food comfortably.
- Separate dry and wet storage areas are critical for maintaining hygiene and organization. Wet storage can accommodate perishable items such as vegetables, fruits, and dairy products, while dry storage holds grains, pulses, packaged foods, and spices. Proper segregation of storage areas reduces clutter, minimizes cross-contamination, and ensures that ingredients are easily accessible during cooking.
- Bulk storage solutions, such as tall cabinets or pantry racks, are indispensable for joint families that need to store large quantities of essentials. These storage options help keep the kitchen tidy while ensuring that everyone has access to staple ingredients without constant restocking.
- Commercial-style chimneys or high-capacity exhaust systems are highly recommended for kitchens that see heavy cooking activity. They efficiently remove smoke, odors, and grease from the air, ensuring that the kitchen remains fresh and comfortable even during multiple cooking sessions.
- Finally, breakfast counters or casual dining surfaces offer quick meal solutions for busy mornings or informal family meals. These counters provide a space for children to have breakfast, adults to sip coffee, or a quick snack to be prepared without interrupting ongoing cooking tasks. Together, these design elements create a harmonious, functional, and enjoyable kitchen environment that supports the lifestyle of a joint family.
A well-designed kitchen makes life easier for homemakers and helps maintain order in daily routines.
Bathrooms and Utility Planning
Joint families need more bathrooms to avoid daily rush-hour chaos. Ideally, each bedroom should have an attached bathroom, and there should be at least one common bathroom for guests. Utility areas like laundry zones should be separate to keep living areas clutter-free.
Storage Solutions in Joint Family Homes
With many people living together, storage is a critical element of joint family home planning. Each family member must have their own storage while common items are organized in shared units.
Storage Ideas:
Joint Family Home Planning is about more than just creating larger spaces; it’s about ensuring functionality, comfort, and harmony for multiple generations living together. With more people under one roof, storage becomes one of the biggest challenges. Thoughtful Joint Family Home Planning uses innovative storage ideas that maximize available space without compromising aesthetics. From walk-in wardrobes to modular cabinets, every design decision in Joint Family Home Planning should balance practicality with elegance.
Walk-In Wardrobes for Master Bedrooms
A crucial element in Joint Family Home Planning is incorporating walk-in wardrobes for master bedrooms. These provide ample storage for clothing, accessories, and valuables while keeping bedrooms uncluttered. For multi-generational households, Joint Family Home Planning ensures that master bedrooms, often occupied by elders or couples, enjoy the luxury and convenience of spacious walk-in wardrobes.
Floor-to-Ceiling Modular Cabinets
In Joint Family Home Planning, vertical space must be fully utilized. Floor-to-ceiling modular cabinets are ideal for storing seasonal items, luggage, or bedding. By integrating modularity into Joint Family Home Planning, families can customize storage units to suit evolving needs. This approach ensures every corner of the home is optimized, keeping shared spaces organized and efficient.
Shoe Racks, Coat Hangers, and Umbrella Stands at Entrances
First impressions matter, and in Joint Family Home Planning, entrances must balance functionality and cleanliness. Adding shoe racks, coat hangers, and umbrella stands at entrances prevents clutter from piling up in common areas. By including these essentials in Joint Family Home Planning, families can maintain tidiness and streamline daily routines, even with multiple members coming and going.
Storage Benches in Living and Dining Areas
Shared spaces like living and dining rooms require clever storage solutions. Storage benches double as seating and hidden storage, making them indispensable in Joint Family Home Planning. Whether used to tuck away toys, extra cushions, or dining essentials, storage benches provide both utility and style. This makes Joint Family Home Planning more efficient while ensuring communal spaces remain welcoming and clutter-free.
Multi-Purpose Ottomans for Extra Seating and Storage
Flexibility is a hallmark of Joint Family Home Planning, and multi-purpose ottomans embody that principle. They provide additional seating during family gatherings while offering hidden storage for books, blankets, or board games. By incorporating multi-purpose ottomans into Joint Family Home Planning, designers create versatile spaces that adapt to the dynamic needs of large families.
Dedicated Pantry Sections in Kitchens
Food storage is a significant concern in multi-generational homes. Joint Family Home Planning addresses this with dedicated pantry sections in kitchens, ensuring dry goods, groceries, and bulk items are neatly organized. A well-planned pantry reduces chaos, saves time, and supports efficient meal preparation—an essential aspect of Joint Family Home Planning for families who cook and dine together.
Why Storage is Central to Joint Family Home Planning
- Reduces Clutter – Smart storage solutions ensure that shared areas remain neat.
- Maximizes Space – Joint Family Home Planning uses vertical and hidden storage effectively.
- Adds Functionality – Walk-in wardrobes and modular cabinets make daily living easier.
- Supports Harmony – Organized spaces reduce stress and conflict in busy households.
- Enhances Aesthetics – Storage furniture like benches and ottomans adds style while serving practical needs.
Effective storage ensures that the home stays organized and functional despite the large number of residents.
Safety and Accessibility
Joint families often have elderly grandparents or toddlers. Safety becomes a top priority. Anti-skid flooring, handrails in bathrooms, wide doorways for wheelchair access, and proper lighting in staircases ensure comfort and accessibility for everyone.
Outdoor Spaces and Recreation
If the home has a garden, terrace, or balcony, these can be transformed into outdoor family bonding zones. Children’s play areas, rooftop seating, and small gardens enhance lifestyle quality. For joint families, having outdoor recreational areas provides relief from crowded indoor spaces.
Budgeting and Cost Planning
Joint family home planning often involves bigger budgets due to the size and scale of the interiors. Costs can be managed smartly by:
- Using laminates instead of solid wood for wardrobes
- Opting for modular kitchens instead of carpenter-built ones
- Phasing interiors (doing essential areas first, decor later)
- Choosing cost-effective flooring and lighting solutions
- Investing in durable furniture for long-term use
Budgeting ensures that joint family homes remain stylish without overspending.
Get a free cost estimate for your joint family home interiors at InteriorGrid.com.
Conclusion
Designing for joint families is not just about creating beautiful spaces; it’s about fostering harmony, efficiency, and respect for every individual living under the same roof. From shared spaces that bring families together to private zones that allow peace, joint family home planning is a blend of functionality, culture, and modern design. With the right layout, materials, and design approach, joint family homes can be spacious, comfortable, and future-ready.

