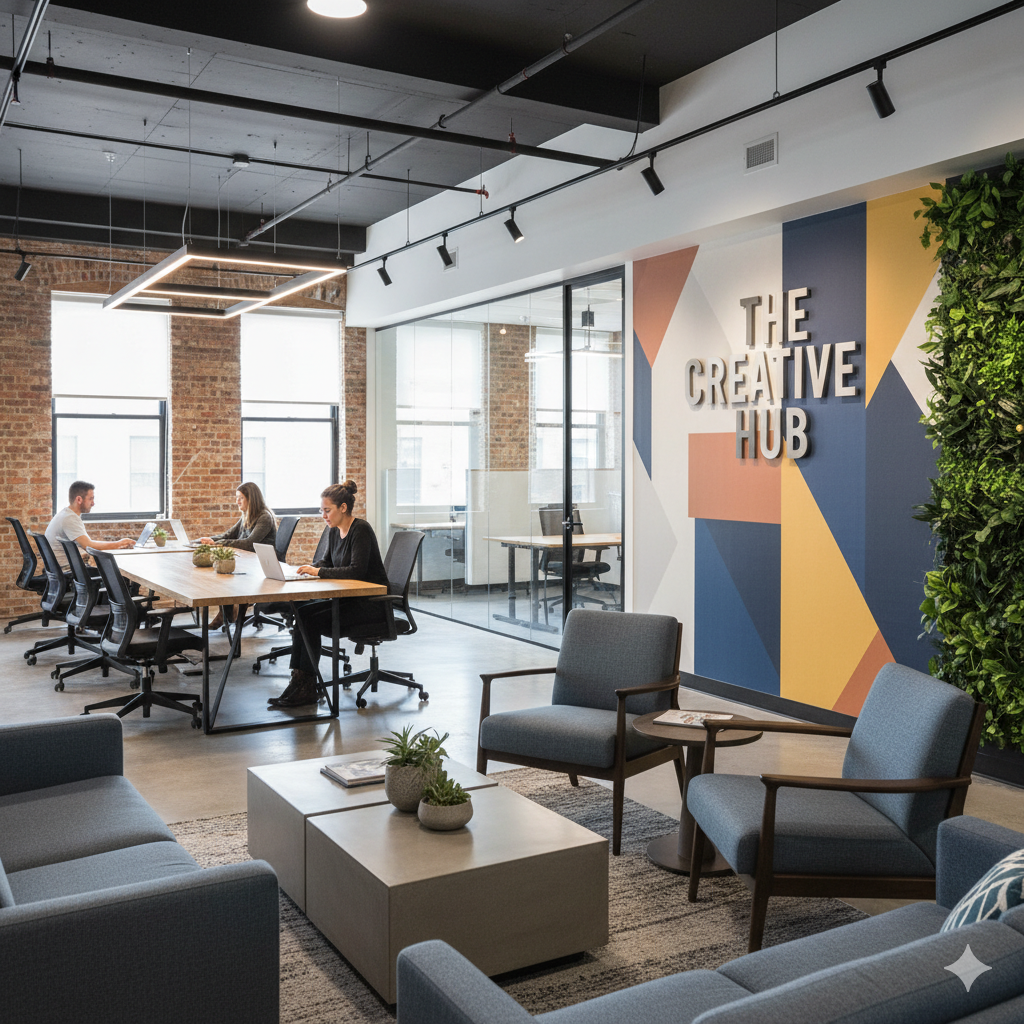
Commercial Interior Design: Creating Functional and Aesthetic Workspaces
In today’s competitive business environment, Commercial Interior Design plays a crucial role in defining the identity and efficiency of an office space. A well-designed workspace is not only visually appealing but also enhances employee productivity, improves client impressions, and reflects the brand ethos. Whether you are setting up a corporate office, co-working space, or retail outlet, implementing strategic interior design can transform ordinary spaces into dynamic, professional environments.
Table of Contents
Why Commercial Interior Design Matters
The importance of Commercial Interior Design goes beyond aesthetics. The layout, furniture selection, lighting, and décor choices directly influence workflow efficiency, employee morale, and customer experience. Businesses that invest in thoughtful design often report higher employee satisfaction, reduced absenteeism, and stronger client engagement. According to Architectural Digest, a well-planned workspace can significantly impact a company’s overall productivity and branding.
Key Principles of Commercial Interior Design
- Space Optimization
Effective Commercial Interior Design starts with understanding space utilization. Open floor plans, modular furniture, and multi-purpose areas ensure that every square foot serves a functional purpose. Incorporating flexible workstations allows businesses to adapt to changing team sizes and collaborative needs. For example, Steelcase emphasizes adaptable office setups that promote creativity and collaboration. - Brand Integration
Integrating brand colors, logos, and culture into the office design strengthens identity and creates a cohesive visual experience. From wall graphics to customized furniture, design elements should reflect the company’s ethos and mission. - Lighting and Ambience
Lighting is a critical factor in Commercial Interior Design. Proper lighting reduces eye strain, enhances mood, and highlights key architectural features. Combining natural light with energy-efficient LED fixtures is a sustainable and effective approach. - Ergonomic Furniture
Comfort is key to employee productivity. Ergonomic chairs, adjustable desks, and thoughtfully designed meeting areas ensure that employees can work efficiently without compromising their health. Herman Miller offers innovative furniture solutions that perfectly blend functionality and style. - Acoustic Design
Noise management is vital in open-office environments. Sound-absorbing panels, acoustic partitions, and soft furnishings reduce distractions and improve concentration.
Modern Trends in Commercial Interior Design
Biophilic Design
Biophilic design emphasizes reconnecting people with nature within built environments. By incorporating indoor plants, green walls, and natural materials like wood, stone, and bamboo, offices not only look visually appealing but also improve air quality and reduce pollutants. Studies show that exposure to greenery can reduce stress levels, boost concentration, and enhance overall mental well-being. Adding living walls in lobbies or common areas can also create a calming, welcoming atmosphere for both employees and clients. Natural light, combined with organic textures and colors, strengthens the connection with nature, making workspaces healthier and more productive.
Flexible Workspaces
Flexible workspaces are designed to adapt to the changing needs of modern businesses. Modular furniture, movable partitions, and multi-purpose zones allow offices to be reconfigured quickly for meetings, collaborative projects, or private focus work. This adaptability supports dynamic workflows, encourages teamwork, and prevents spaces from becoming underutilized. Companies can create hot-desking areas, private pods, and open collaborative zones within the same floor, ensuring maximum utilization of every square foot. Flexible layouts also help accommodate hybrid work models, enabling smooth transitions between in-office and remote work setups.
Technology Integration
Modern Commercial Interior Design heavily relies on technology to optimize operations and enhance user experience. Smart lighting systems can adjust brightness and color temperature based on natural light or occupancy, improving comfort and energy efficiency. IoT devices can monitor temperature, air quality, and space utilization, helping facility managers make data-driven decisions. Integrated audio-visual systems, digital signage, and automated conference room management make collaboration seamless and professional. Technology integration not only boosts productivity but also positions the business as forward-thinking and innovative, leaving a strong impression on visitors and employees alike.
Sustainable Materials
Sustainability is a key trend in Commercial Interior Design, with businesses increasingly prioritizing eco-friendly materials. Using recycled or reclaimed furniture, low-VOC paints, energy-efficient lighting, and sustainable flooring reduces environmental impact while creating a modern, responsible image. Natural and durable materials like bamboo, cork, and responsibly sourced wood enhance aesthetics while minimizing the carbon footprint. Incorporating sustainability into interior design also promotes corporate social responsibility, which resonates with environmentally conscious clients and employees, creating a positive workplace culture.
Steps to Plan Your Commercial Interior Design Project
Assess Business Needs
The first and most crucial step in any Commercial Interior Design project is thoroughly understanding the business’s needs. This involves analyzing the company’s functions, the number of employees, client interactions, and the type of work being performed. For instance, a tech startup may require collaborative zones and flexible workstations, while a law firm might prioritize private offices and conference rooms. Understanding these requirements ensures that the design supports workflow efficiency, fosters collaboration, and enhances client experiences. Detailed assessments also help in determining storage needs, technology integration, and future scalability of the space.
Hire a Professional Designer
Collaborating with an experienced commercial interior designer is essential for turning vision into reality. Professionals bring technical expertise, creative solutions, and knowledge of current design trends and regulations. They can provide insights into space planning, lighting, furniture selection, and material sourcing that non-professionals may overlook. Moreover, designers help optimize budgets and timelines, mitigate risks, and ensure that the final design aligns with both the functional requirements and brand identity of the business.
Define the Layout
Layout planning is the backbone of Commercial Interior Design. The space must be organized into functional zones such as workstations, meeting rooms, lounges, reception areas, and client interaction zones. Proper zoning ensures smooth workflow, reduces clutter, and enhances employee productivity. Designers often use tools like CAD software or 3D renderings to visualize layouts before implementation. Open-concept areas can be complemented with quiet zones and flexible partitions to accommodate different working styles. Efficient layouts also take into account natural lighting, circulation paths, and accessibility standards.
Select Materials and Finishes
Choosing the right materials and finishes is critical in commercial spaces because durability, maintenance, and aesthetics all matter. Flooring should be hard-wearing yet stylish, walls should be easy to clean and maintain, and furniture should withstand daily use while complementing the design theme. Low-maintenance, eco-friendly materials such as engineered wood, recycled metals, and low-VOC paints are popular choices. The goal is to create a space that remains functional, visually appealing, and cost-effective over the long term.
Implement Branding Elements
Commercial interiors should reflect the company’s identity and culture. Incorporating branding elements like logos, corporate colors, themed décor, and mission-oriented design elements strengthens brand recognition and creates a cohesive environment. For example, accent walls in brand colors or custom wall art can subtly convey corporate values. Even furniture and signage can be tailored to reinforce the brand image. A thoughtfully branded office not only impresses clients but also instills pride and motivation among employees.
Focus on Comfort and Productivity
Employee comfort directly impacts productivity, making this a crucial aspect of Commercial Interior Design. Ergonomic furniture, proper lighting, effective acoustic solutions, and climate control contribute to a healthy, focused work environment. Adjustable chairs and desks, sound-absorbing panels, and smart lighting systems reduce fatigue and increase concentration. Designing spaces with both comfort and functionality in mind ensures employees can work efficiently, reduces health-related absenteeism, and fosters a positive workplace atmosphere.
Review and Optimize
After implementation, it’s essential to gather feedback from employees and clients to identify areas for improvement. Post-occupancy evaluations help determine if layouts, furniture, lighting, or technology are working effectively. Adjustments such as reconfiguring furniture, adding collaborative zones, or improving lighting can optimize the space further. Continuous review ensures the commercial interior remains aligned with evolving business needs, maximizing both functionality and aesthetic appeal over time.
Challenges in Commercial Interior Design
Balancing Aesthetics with Functionality
One of the most significant challenges in Commercial Interior Design is finding the perfect balance between visual appeal and practical usability. A workspace can look stunning but if it fails to support workflow, collaboration, or employee comfort, it undermines productivity. Designers must carefully select furniture, lighting, and layouts that not only reflect the brand’s personality but also facilitate day-to-day operations. For instance, an open-concept office may look modern and stylish, but without designated quiet zones or ergonomic seating, employees may struggle to concentrate. Successful designs integrate form and function seamlessly, ensuring that every element serves both aesthetic and practical purposes.
Managing Budgets and Timelines
Commercial projects often have strict financial constraints and deadlines. Allocating funds across construction, furniture, lighting, décor, and technology requires careful planning. Unexpected costs can arise from material shortages, labor delays, or design changes. Effective project management involves creating a detailed budget, sourcing cost-effective yet durable materials, and setting realistic timelines. Designers must communicate transparently with clients about trade-offs, prioritizing key elements while maintaining design integrity. Tools like project management software and phased implementation strategies can help ensure that projects stay on track and within budget.
Incorporating Sustainable Practices without Overspending
Sustainability is increasingly important, but eco-friendly materials and systems can sometimes be expensive. The challenge lies in integrating green practices without exceeding the budget. Designers can opt for recycled furniture, low-VOC paints, energy-efficient lighting, and modular designs that reduce waste. Sourcing local materials and repurposing existing assets are additional cost-effective strategies. The goal is to create an environmentally responsible design that doesn’t compromise on aesthetics or functionality, demonstrating corporate commitment to sustainability while remaining financially viable.
Ensuring Compliance with Safety Regulations
Commercial spaces must adhere to building codes, fire safety standards, accessibility guidelines, and occupational health regulations. Ensuring compliance adds complexity to the design process. Designers need to factor in emergency exits, proper ventilation, safe electrical installations, non-slip flooring, and ergonomic layouts. Additionally, spaces must be accessible to people with disabilities, following standards such as the ADA (Americans with Disabilities Act) or equivalent local regulations. Failure to comply can result in legal penalties, insurance issues, and safety risks, making regulatory knowledge an essential part of Commercial Interior Design planning.
Ready to transform your office? Contact our Commercial Interior Design experts today!
Case Studies of Successful Commercial Interior Design
Several companies have redefined their workspaces through innovative design. Tech companies, creative agencies, and co-working hubs often showcase a combination of collaborative zones, private offices, and vibrant common areas that inspire creativity while maintaining professionalism. You can explore examples at Dezeen for global trends and design inspirations.
Explore our portfolio for Commercial Interior Design solutions tailored to your business needs.
Internal Linking Suggestions:
- Link to InteriorGrid.com’s Office Interiors section for related services.
- Link to Modern Workspace Design Blog for tips on flexible office layouts.
Maintaining Commercial Interior Design Over Time
Regular maintenance and periodic updates keep commercial spaces functional and fresh. Upgrading lighting, refreshing wall colors, and reconfiguring furniture can adapt spaces to evolving business requirements.
Schedule a consultation with our Commercial Interior Design team to revamp your workspace today!
Conclusion
Commercial Interior Design is a strategic investment that combines aesthetics, functionality, and brand identity. By focusing on employee comfort, client experience, and sustainable practices, businesses can create workspaces that inspire innovation and productivity. Incorporating modern trends, ergonomic furniture, and smart layouts ensures that the office environment aligns with both business objectives and contemporary design standards.

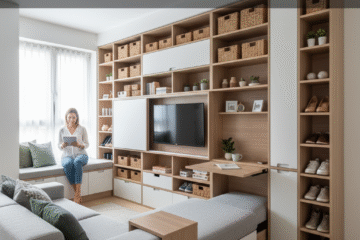
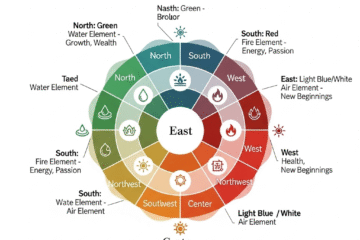
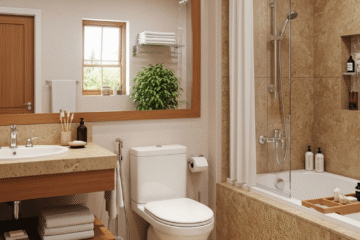




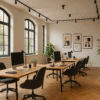
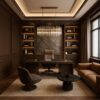
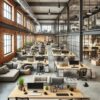

Comments
4